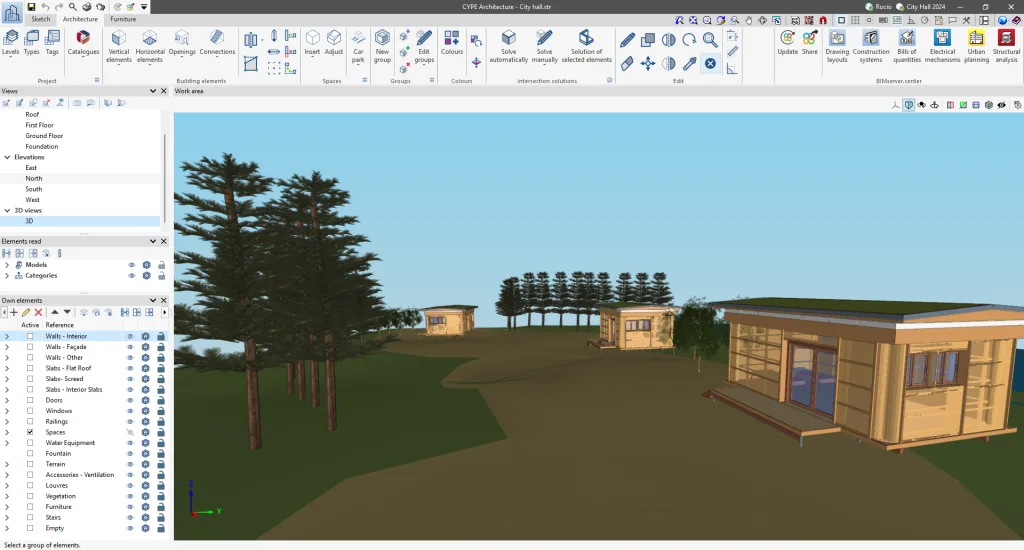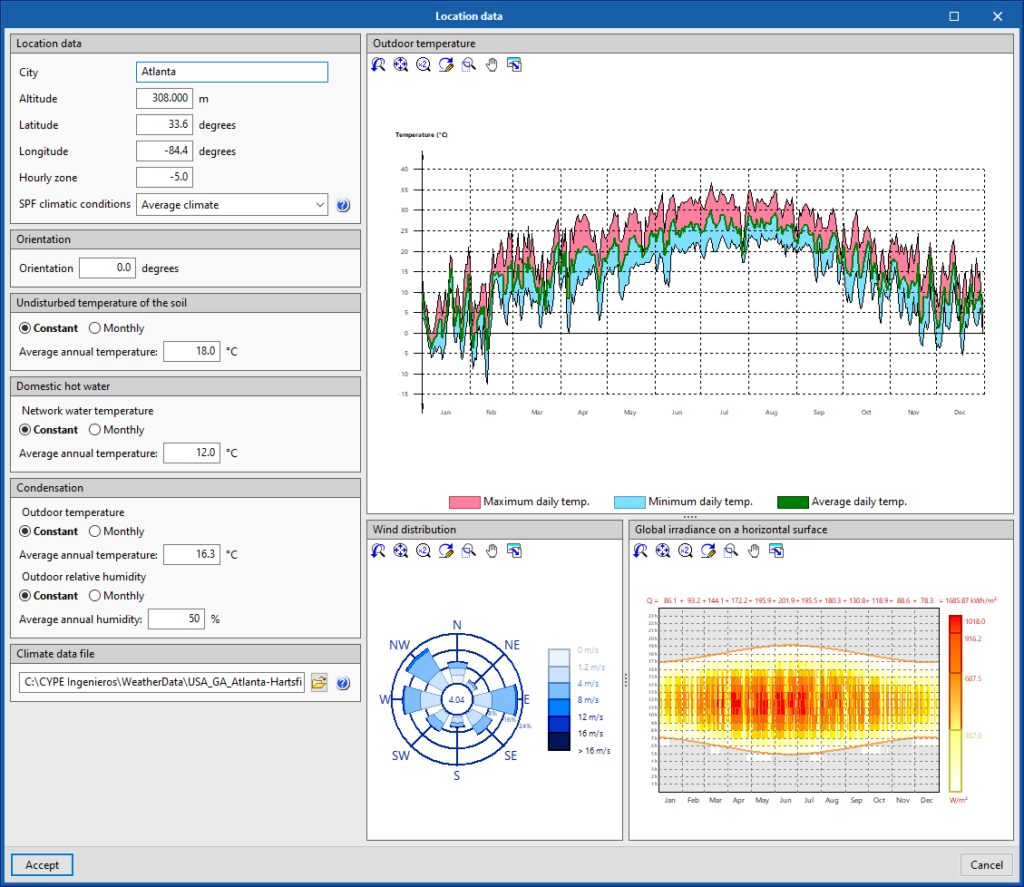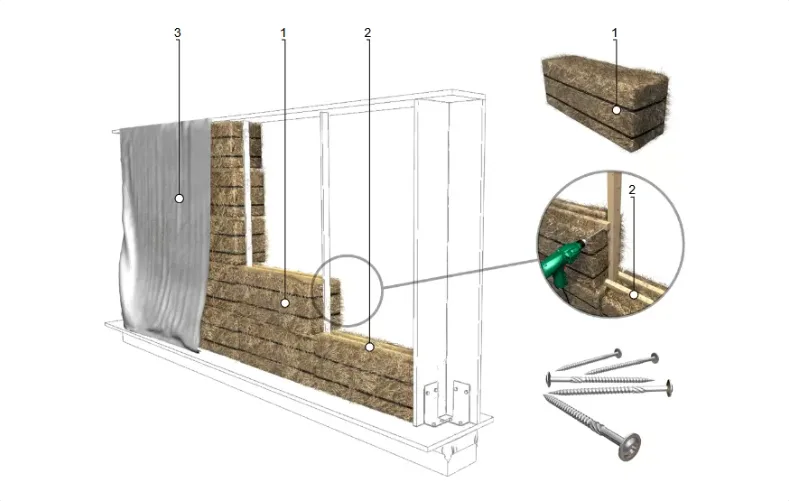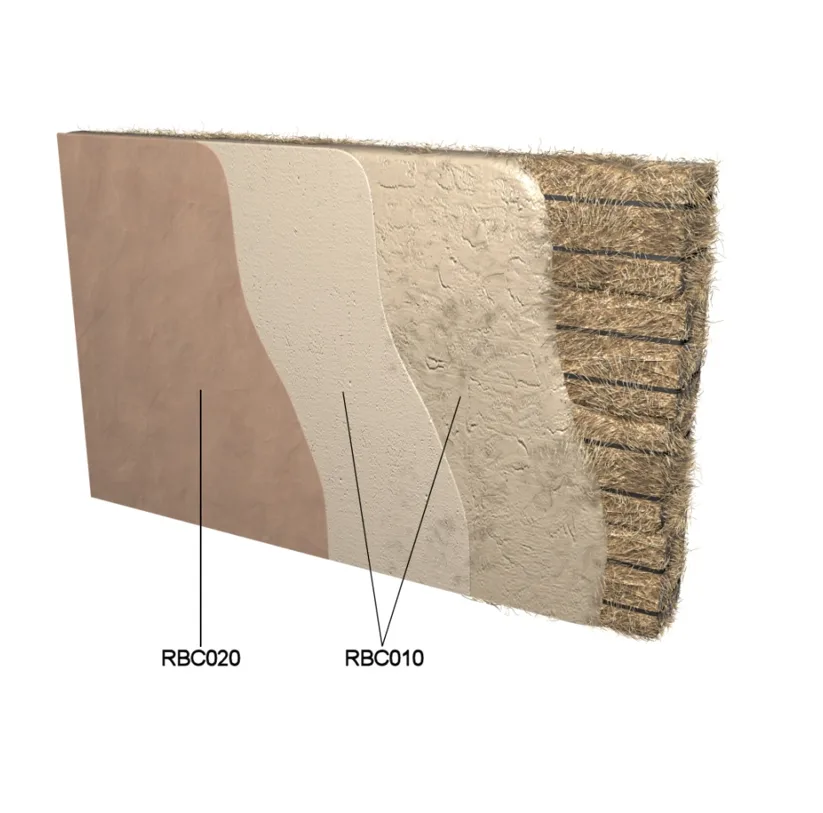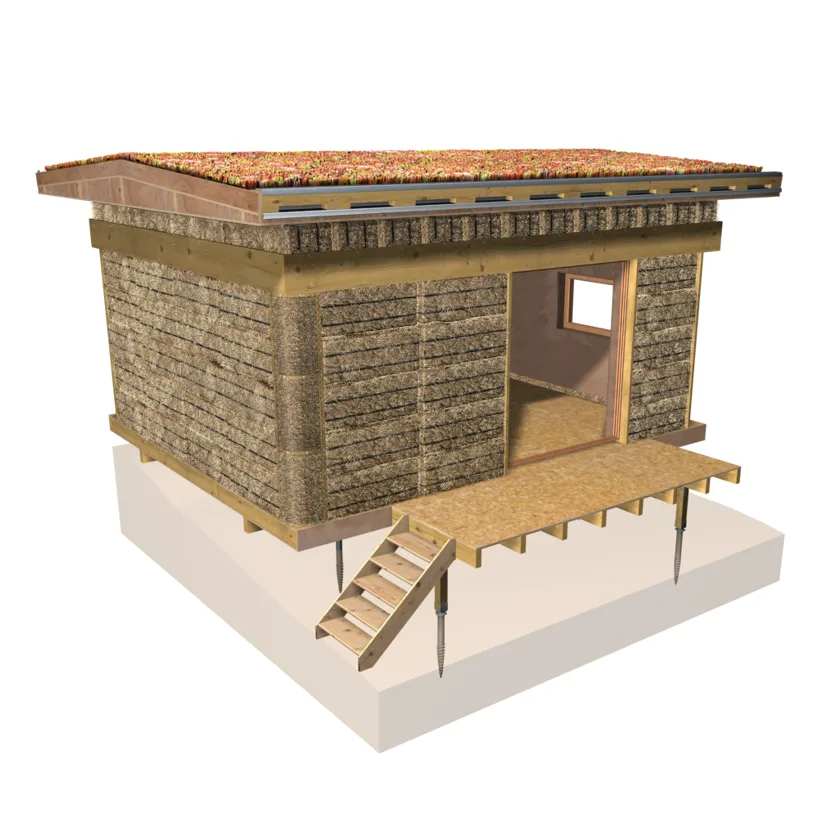
Bioconstruction principles: how to build sustainably
Bioconstruction has many benefits for both inhabitants and the environment
CYPE has tools for developing your projects while respecting the bioconstruction principles
Bioconstruction transforms the way we conceive and build our living spaces
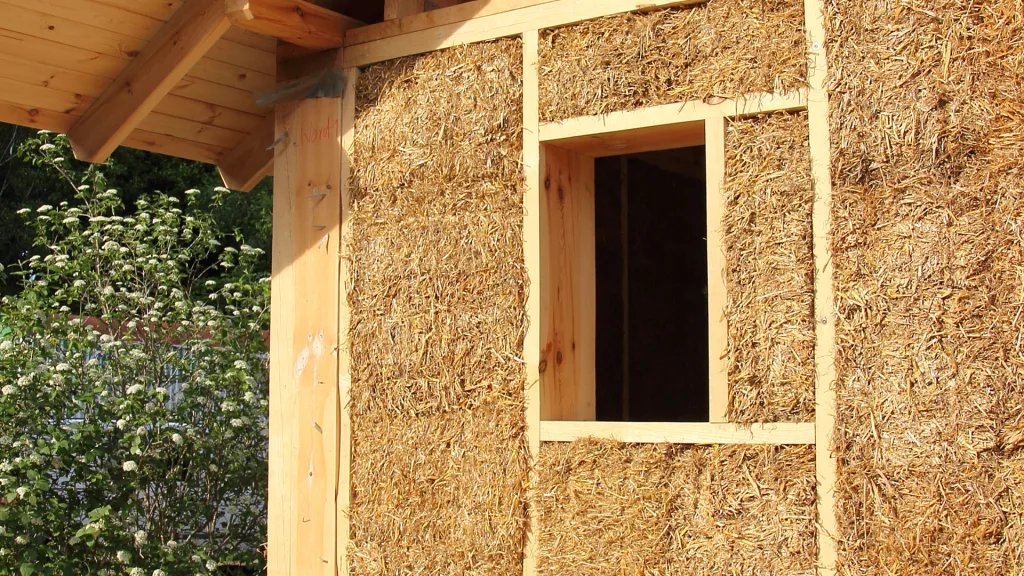
The need to live in harmony with the environment is becoming increasingly apparent. Bioconstruction is emerging as a response to this mentality in the construction industry.
However, the bioconstruction concept is not new. The idea that buildings should integrate harmoniously with their surroundings has its origins in ancient building practices that made use of local resources and adapted to the regional climate. Today, however, it combines traditional knowledge with modern technology and a deeper understanding of ecology and health and incorporates key ideas such as bioclimatic architecture, sustainable architecture and healthy habitat.
At CYPE, we help you to create projects that integrate all the disciplines necessary so that they can be completed, even if you decide to adopt criteria based on bioconstruction. Our aim is for you to create spaces that respect the natural environment and promote the health and well-being of those living in them.
The bioconstruction approach
The basic principles of bioconstruction cover various aspects of the building process. Starting with the careful selection of the location, criteria such as solar orientation, topography and, above all, the availability of materials in the region are taken into account.
Since adaptation to the environment is one of the main purposes, the aim will be to intervene as little as possible and to design projects that adapt to the location’s characteristics, preserving its ecosystem and biodiversity. Priority is given to construction techniques that minimise the generation of waste and favour the use of natural, recycled or recyclable materials.
In addition, bioconstruction emphasises the creation of healthy spaces for its occupants, using non-toxic materials and natural ventilation systems that improve indoor air quality. Energy efficiency is also sought through passive design, taking advantage of climatic conditions to regulate the temperature and humidity of the building without excessive reliance on mechanical systems.
CYPE offers different tools that allow the principles of bioconstruction to be taken into account. For example, CYPE Architecture is a BIM tool for the architectural modelling of buildings that allows geolocated models, maps, topographic surfaces, plots and adjacent buildings to be imported from models created in Open BIM Site. These two tools make it easier for specialists to use criteria that follow the concepts of bioclimatic architecture. This means that the project can be adapted to the environment to maximise its efficiency and to ensure optimal compatibility.
Another fundamental aspect of bioconstruction is the efficient management of resources such as water and energy, as it promotes the use of renewable energies and rainwater harvesting systems, as well as the development of projects that maximise energy efficiency. With the tools in the CYPETHERM suite, for example, energy simulations can be carried out by considering the building’s characteristics and even comparing different combinations of construction systems to identify the most sustainable one.
These tools provide accurate reports that help optimise energy performance and reduce the carbon footprint of projects. Combining its ability to perform energy simulations with the ability to import BIM models, the CYPETHERM suite is an ideal tool to maximise the project’s efficiency and sustainability.
Materials and methods that are transforming construction
When it comes to materials, bioconstruction favours the use of natural, local elements with a low environmental impact. Therefore, some of the most common are certified timber, soil, stone, straw, hemp, hemp, sheep’s wool, cotton and vegetable fibres. These materials are not only more environmentally friendly but also allow for healthier indoor environments, which are toxin-free and have better humidity and temperature regulation.
The CYPE Cost Database makes it easy to select and quantify sustainable materials, allowing professionals to assess the environmental impact of their choice. This tool, available in multiple countries, incorporates numerous items with sustainable materials, systems and equipment.
It is important to note that the CYPE Cost Database is constantly evolving to adapt to the latest trends in sustainable construction. This includes the incorporation of construction detail modules related to sustainable architecture and bioconstruction, with special emphasis on building systems using natural materials such as timber and straw.
These systems are not only environmentally friendly, but are also ideal for near-zero energy projects, both in new buildings and refurbishments.
It also provides crucial data such as broken-down prices, technical specifications, execution conditions, generated waste and environmental impact indicators. As a result, different material options and construction techniques can be compared, allowing designs to be optimised for greater sustainability and energy efficiency.
Example of a house with bioconstruction criteria
Among the options available in the CYPE Cost Database, as an example, a glamping type dwelling is proposed with a construction system that follows bioconstruction criteria.
For the ground floor, a joist floor slab and a structural timber deck have been chosen. This system includes sawn timber beams and joists, which make up the structural base of the floor slab. A timber structural board is placed on top of this structure, which provides a continuous and resistant surface. To improve thermal performance, cork granulate insulation is incorporated between the joists. Finally, another structural timber board is installed, completing the floor slab and providing a solid base for the upper floor.
For the envelope, the CUT system is proposed, consisting of light timber-framed walls with straw bale infill. It includes a structural wall of light timber framing with a brushed finish and uses straw bales placed within this framing. The system is completed with a perimeter band for the straw bale structural wall and a rounded corner coping.
An extensive sloping green roof has been chosen for the roof, consisting of a timber structural board that provides continuous support. It also includes a perimeter finishing piece for the overhang, waterproofing with specific EPDM sheets for sloped green roofs, two separating layers, a drainage system with drainage sheets and an extensive protection layer.
For interior cladding, a two-layer system of additive-free clay mortar is proposed: a base layer and a finishing layer. This approach provides a natural and healthy finish for the living spaces. For the exterior finishes, a slaked lime render is used, a traditional and ecological option that offers protection and breathability to the façades.
These building units represent construction systems in line with the principles of bioconstruction, as they use natural, renewable or reusable materials and techniques that minimise environmental impact, thus helping to create more sustainable, energy-efficient and environmentally friendly buildings.
Benefits for humans and the environment
Bioconstruction has many benefits, both for inhabitants and for the environment. From a health point of view, these buildings offer contaminant-free spaces, with better indoor air quality and a more pleasant environment.
Environmentally speaking, bioconstruction significantly reduces the carbon footprint associated with the construction and operation of buildings, which contributes to mitigating the harmful effects related to climate change. The “Life cycle analysis” module, which is part of Arquimedes and benefits from the data available in the CYPE Cost Database, assesses the environmental impact of a building from the extraction of raw materials to the final demolition of the building.
The program makes it easier to carry out this analysis and to optimise designs to make them more sustainable. It also provides nine environmental indicators for this assessment, including: global warming potential, net use of running water resources, and total use of renewable and non-renewable primary energy. This data is presented in tables and graphs, broken down by materials, machinery and waste generated in the manufacturing and construction stages.
The CYPE Cost Database provides tools to generate detailed reports that include both costs and environmental indicators. These reports are particularly useful for understanding the environmental impact of the project and for making decisions that take sustainability into account, allowing the project to be adjusted according to these parameters.
A CYPE study on the construction of glamping accommodations illustrates a specific example of how bioconstruction can have a positive impact on emission reductions by applying these analyses and tools. The study proved that by using bioconstruction principles in the construction of 40 glamping accommodation units, the emission of 760,157 kg of CO2 into the atmosphere could be avoided compared to conventional construction methods. This is equivalent to a 117.8% reduction in CO2 emissions, demonstrating the significant potential of bioconstruction to combat climate change.
Bioconstruction transforms the way we conceive and build our living spaces. Focusing on respect for the environment and the people living in it offers a holistic vision of architecture that responds to the social and environmental challenges of our time. As we move towards a more sustainable future, bioconstruction is emerging as an indispensable tool for creating buildings that respect our well-being and that of the planet.

