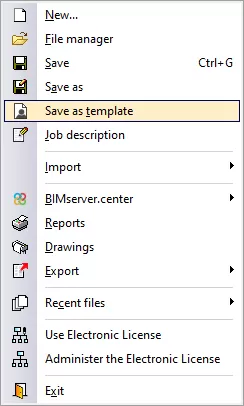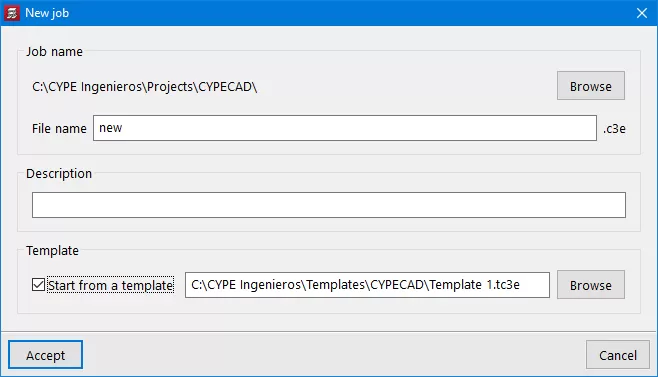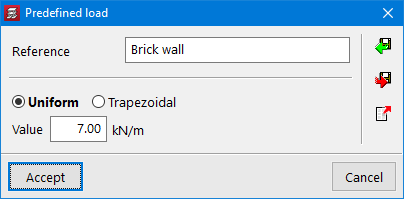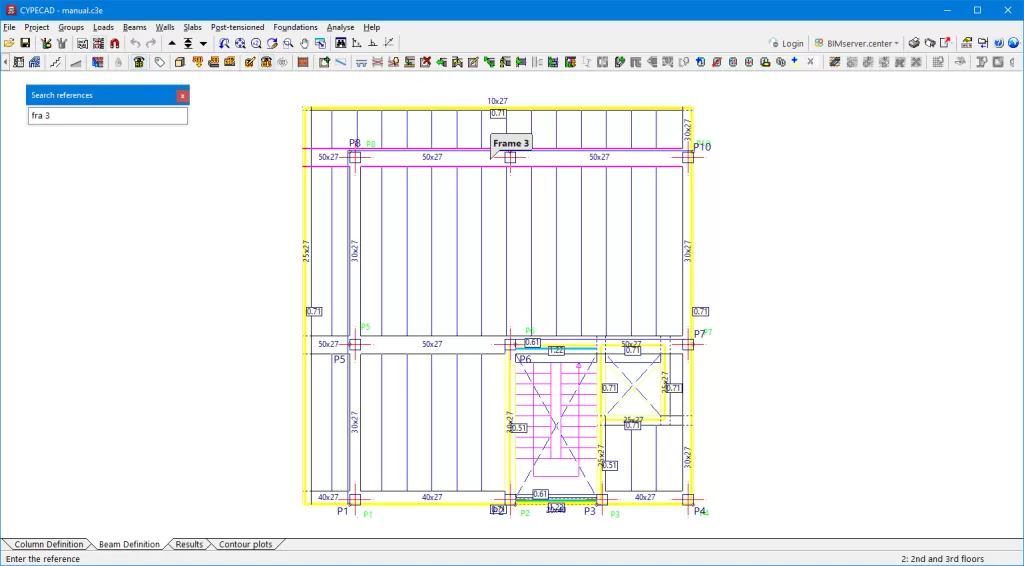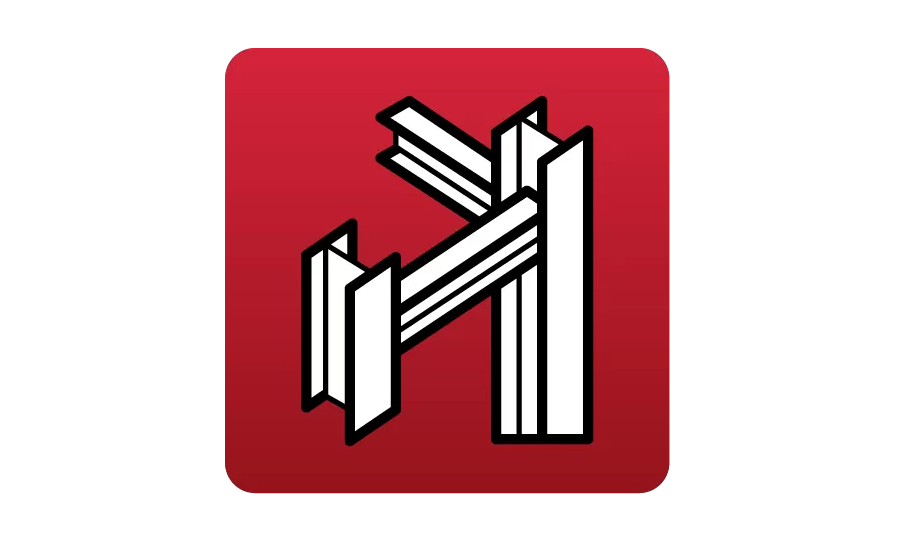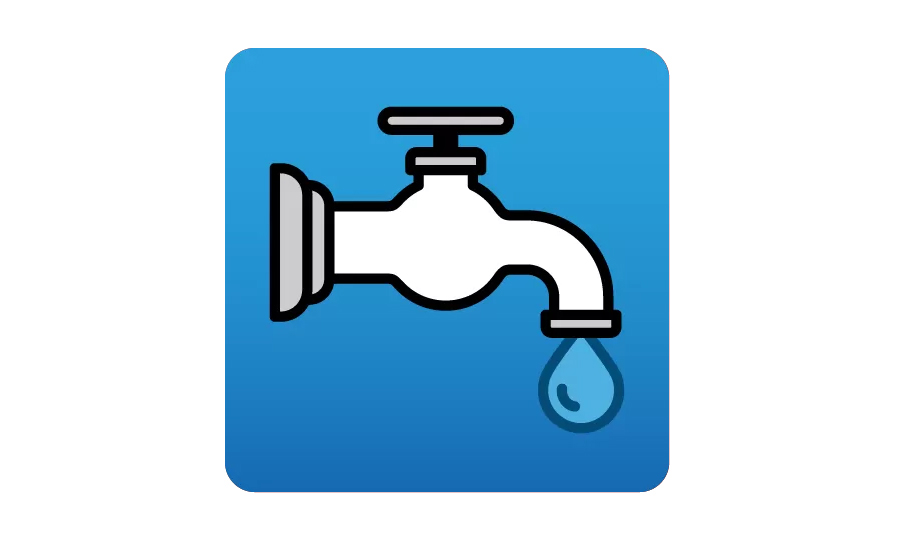
CYPECAD
2025.a Version
Checking the requirements for the seismic design of reinforced concrete nodes
(new CYPECAD module)
As of version 2025.a, CYPECAD verifies the requirements for the seismic design to be met by the beam-column nodes of reinforced concrete frames that are part of the seismic force resisting system.
These checks for reinforced concrete nodes have been implemented for the following codes:
- ACI 318-08
- ACI 318-11
- ACI 318-14
- ACI 318-19
- NSR-10 (Colombia)
- NTRC-17 (Mexico)
- NB 1225001-1:2020 (Bolivia)
- Eurocode 8
- Spanish structural code “Código Estructural”
In the “Columns/Shear walls” menu of the “Results” tab, there is a new option: “Concrete nodes – Consult checks” which allows users to consult all the checks carried out in the selected node.
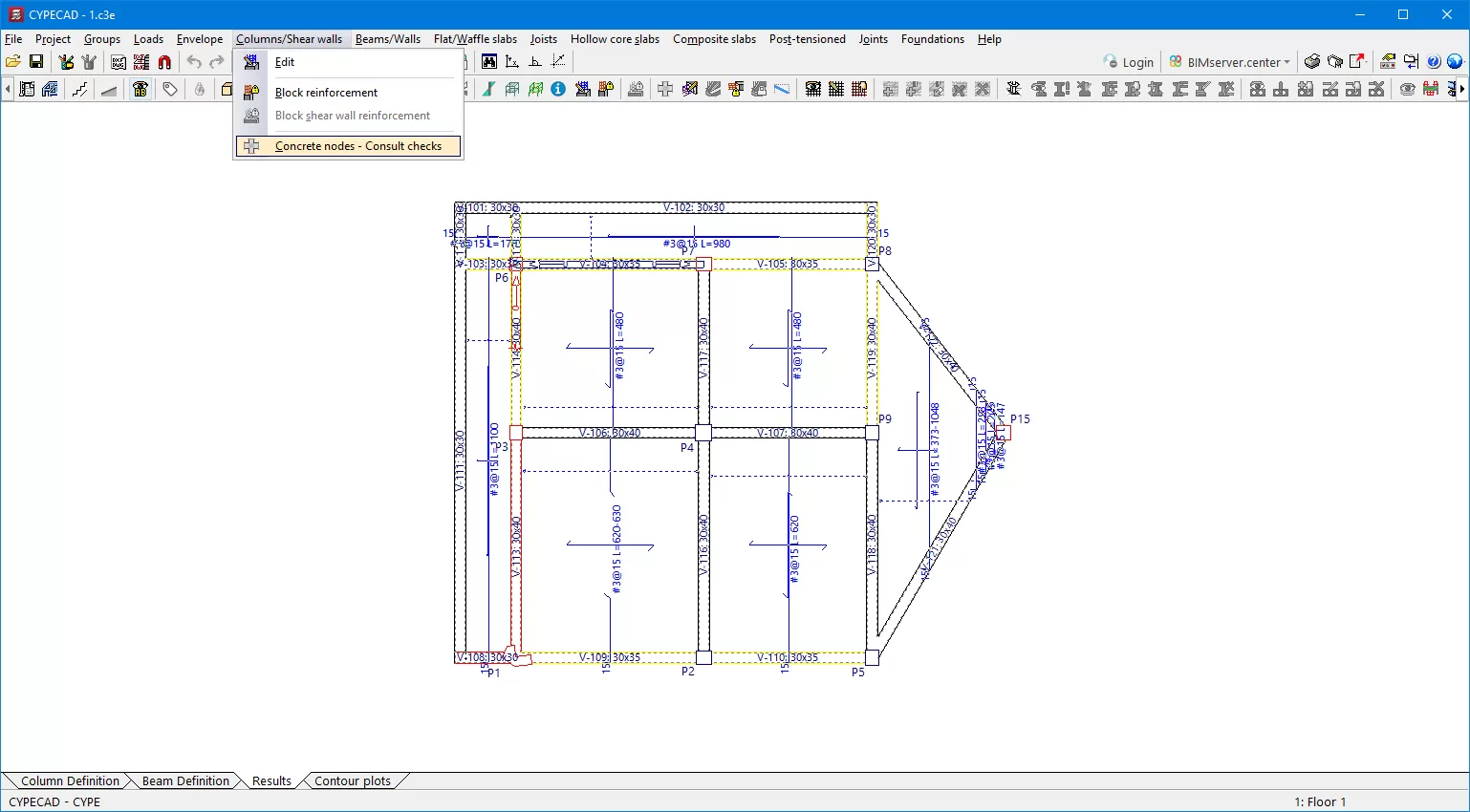
This option also allows users to access the corresponding editors, if necessary, in order to modify the reinforcement of the beams and columns at the node.
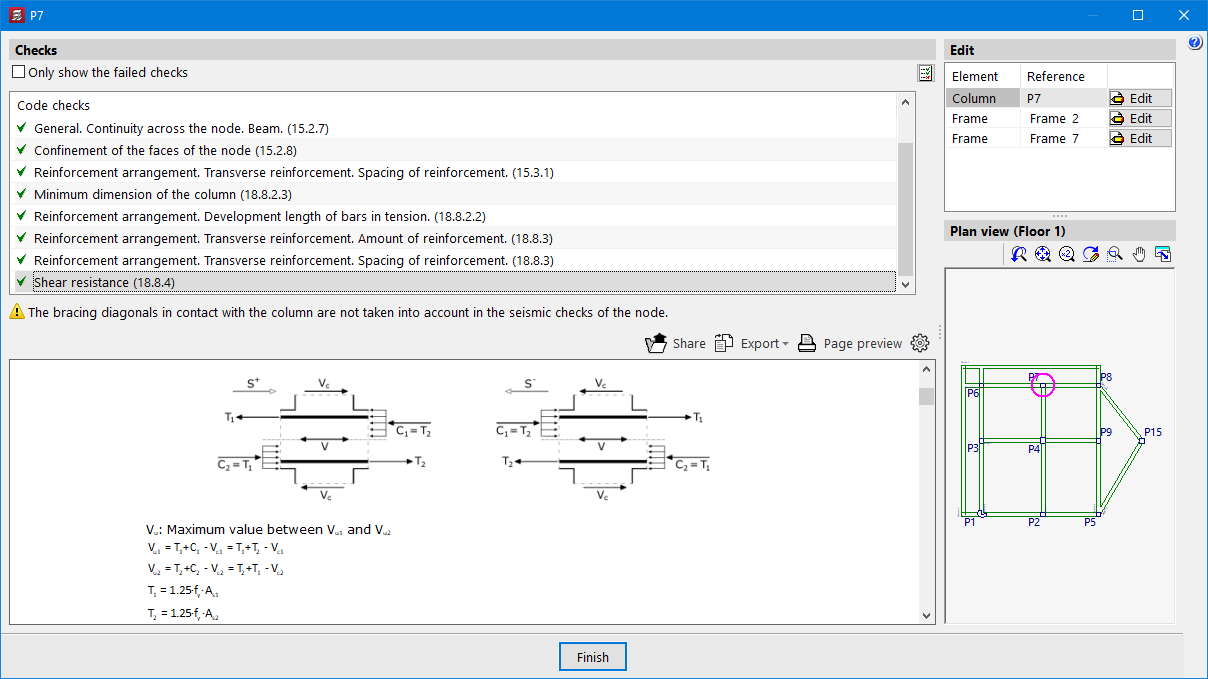
The “ULS checks” report has been extended with the corresponding tables summarising the status of the checks of the concrete nodes.
If not all checks are met at a node, a corresponding warning is displayed in the final analysis report, similar to the errors and warnings for other elements.
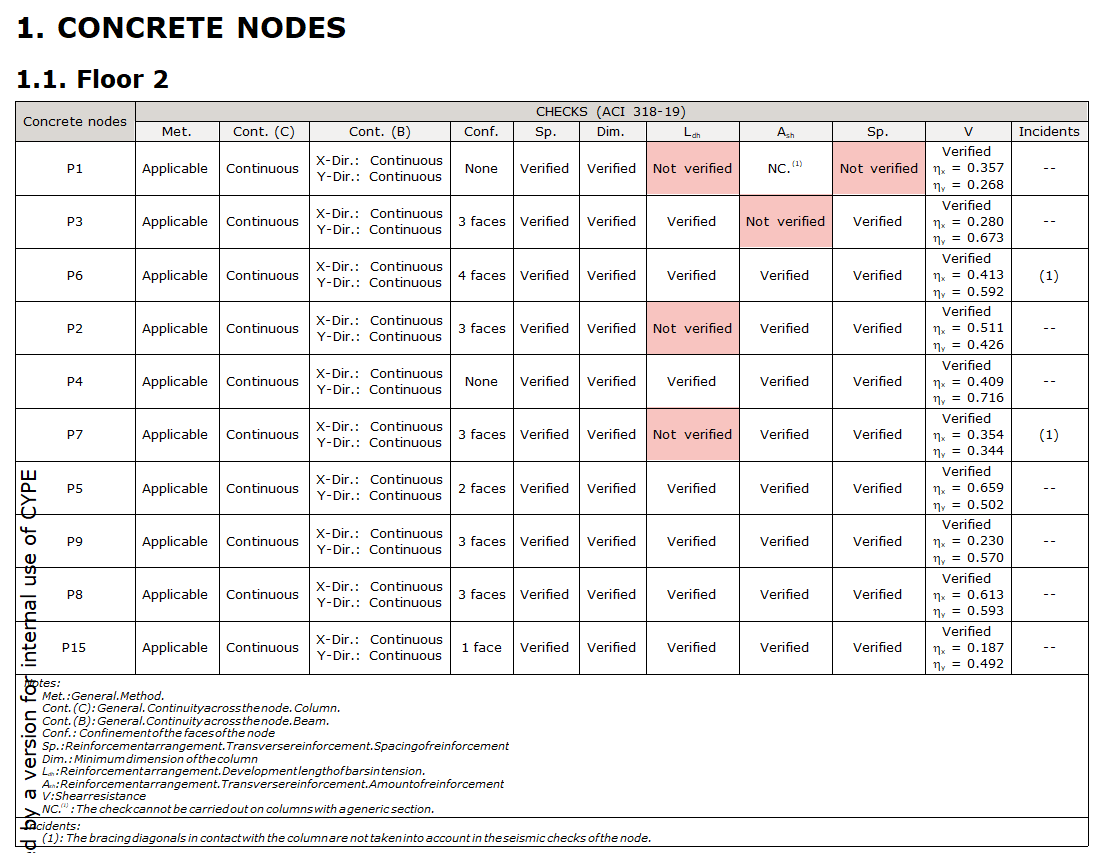
Job templates
In the “File” menu of CYPECAD version 2025.a, the “Save as template” option has been added.
This new option allows the configuration and general data of a job to be stored in templates and used later when creating new jobs.
Saved templates can be used when creating a new job by selecting the “Start from a template” option.
Concrete cover in beams per frame
In CYPECAD version 2025.a, it is now possible to define concrete covers in beams that are different from those entered in the general data of the job.
To do this, in “Beam Definition > Beams > Other options > Assign covers” tab, the “Specific for the beam” option can be selected.
Predefined loads
In the options for entering loads on the floor (“Loads”, “Line loads on beams”, “Surface loads on slabs”), the possibility of predefining these loads has been added so they can be entered more easily.
Furthermore, if any changes are made to the value of the load, they will be much quicker and there will be less chance of mistakes.
Reference search
In CYPECAD version 2025.a, the “Groups-Search references” option has been added.
This allows users to search for elements (columns, walls, frames, slabs, beam intersections and predefined loads) by their reference.
Only the reference, or part of it, needs to be entered for the element to be located.
Beams and slabs can also be searched for with the “Beam 1” (“Slab 1”) format.
Copying punching shear reinforcement from one floor to another
This new feature in version 2025.a of CYPECAD makes it possible to copy the punching shear reinforcement defined for one support to the same support located on another floor.
Bill of quantities of punching shear studs
As of version 2025.a, the quantities of PSB® punching shear studs manufactured by Peikko, as well as user-defined generic studs, are already exported when generating the structure’s bill of quantities.
Other improvements and corrections
CYPECAD version 2025.a includes the following program improvements and corrections for some specific cases:
- The display of the geometry of the beams in 3D and their export has been improved. Several cases have been solved where they overlapped with columns. This is still done in cases where the beam has a part that is not in contact with the column.
- The “Edit groups-Construction process” has been improved. Now, when selecting more than one group in the list, the edited values in all selected groups are modified.
- An error that could occur after moving columns with fanned-out studs as punching shear reinforcement if the layout of the studs in the new position could not be obtained, has been fixed. Now, in this case, the definition segment marked in red is shown.
- The “Groups-Copy group elements” option has been improved. Previously, if any elements were entered via “Edit resources”, they were copied even if the “Copy edit resources” option was not selected.
- An error that occurred when performing the punching shear checks in a case where beams failed to intersect near the support has been fixed.
- An error that occurred in the process of obtaining the centre of stiffness and the centre of masses when analysing a job with an integrated 3D structure in which rigid diaphragms are defined, has been solved.
- An error in the design of footings has been fixed. This could occur in the case of a rectangular footing when “Make square” was selected in “Direction of growth”.
- There has been an improvement in the entry of editing features in the beam portal frame editor.
- The elements of the portal frame can now be snapped.
- An error that occurred when a concrete wall was inserted and this generated a new panel, if the wall had the “Shear wall” option checked, has been fixed.
- An error that systematically occurred when obtaining the force report for composite slabs has been fixed. This error occurred in version 2024.f due to changes made in the generation of reports.
- The time for generating the bars of beam portal frame reinforcement for the 3D view with detailing and for exporting this reinforcement has been significantly reduced. In future patches, the time for generating the bars of other types of elements will also be reduced.

