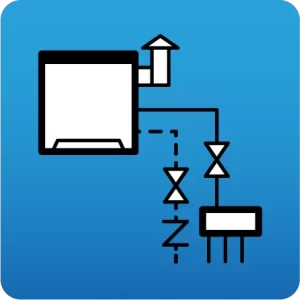HVAC Systems
With these CYPE systems, the specialist responsible for HVAC projects can access precise calculations of thermal loads, design the heating, ventilation and air conditioning systems including their components, and create the drawings and diagrams together with the calculations report of their projects.
 CYPEHVAC
CYPEHVAC
CYPEHVAC is a program for designing air conditioning systems that covers heating, ventilation and air conditioning. This tool allows users to design radiators, fan coils, boilers, heat pumps, ducted ventilation networks, heat recovery units, fans and air handling units. The application allows the necessary information to be imported from other Open BIM tools, so that both the architectural models and the results of the CYPETHERM LOADS analysis can be used in the system design.
More Information
 CYPEHVAC Schematics
CYPEHVAC Schematics
CYPEHVAC Schematics is a free program designed to draw the schematic diagrams of hydronic HVAC systems. The components are represented using symbols in accordance with ASHRAE standards.
More Information
 CYPEHVAC Radiant Floor
CYPEHVAC Radiant Floor
CYPEHVAC Radiant Floor is a BIM application for designing radiant floor heating and cooling systems. The software imports architectural models developed in IFC format, where systems can be entered and designed using different tools. There are three main options offered by the program: automatically entering circuits, updating the pattern considering both obstacles and spaces; and automatically measuring the materials necessary for the complete installation of the systems.
More Information
