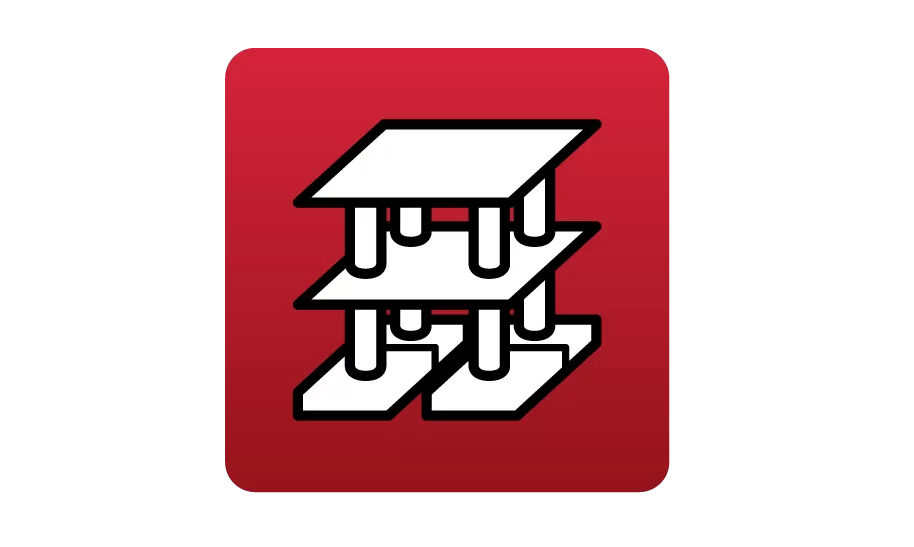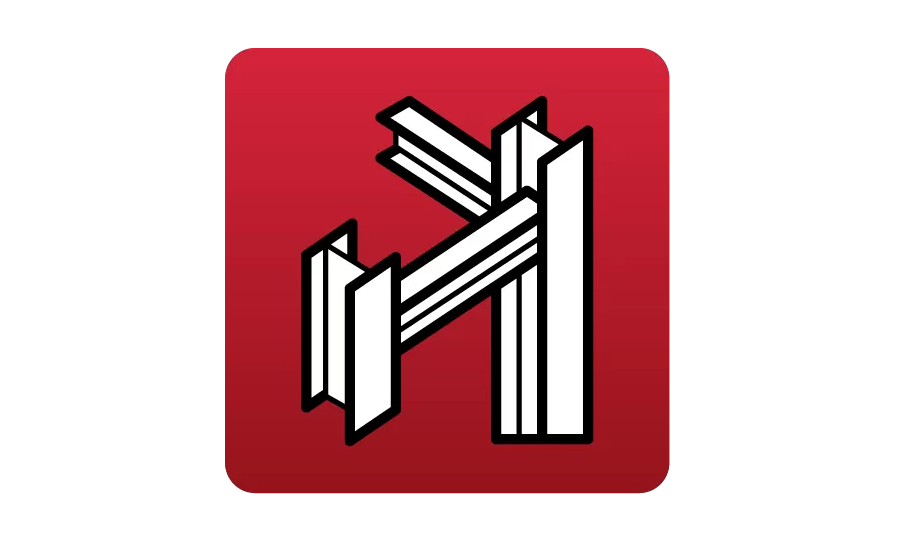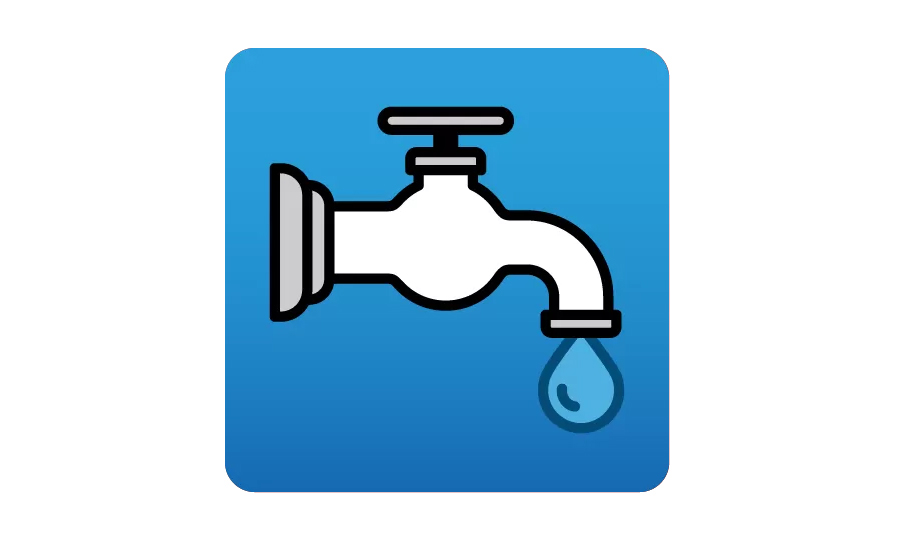
How to implement BIM methodology with CYPE in your company
2025.a Version
Integrating BIM into CYPE is so natural that you can continue with your current workflows. You’ll experience seamless collaboration and advanced integration, with no complications whatsoever
With CYPE tools, you can export your BIM models in IFC format and upload them to BIMserver.center, ensuring that your project is always up to date thanks to the continuous exchange of information between applications
Imagine a world in which the design, planning and execution of construction projects are carried out with unparalleled accuracy, collaboration and efficiency. BIM methodology has revolutionised this area, and at CYPE, with our extensive suite of solutions, we adapt perfectly to this collaborative approach through Open BIM.
Integrating BIM into CYPE is so natural that you can continue with your current workflows. You’ll experience seamless collaboration and advanced integration, with no complications.
The gateway to collaboration: BIM methodology
First of all, it is essential to understand what the Open BIM workflow is and how it is integrated into our platform. The first step is to create a project in BIMserver.center, defining the roles and permissions, and developing a BIM execution plan. Once this is done, users can develop BIM models covering each discipline in a coordinated manner, ensuring effective and seamless integration.
Exporting, updating and continuous validation: your project on the move
With CYPE tools, BIM models can be exported in IFC format and uploaded to BIMserver.center. This integration ensures that the project is always up to date thanks to the continuous exchange of information between applications. Furthermore, Open BIM Model Checker makes it possible to identify possible clashes and validate the project’s integrity. Any necessary adjustments are then made by the project manager in the original tool where the information was entered.
Consolidating the model and generating deliverables: from planning to implementation
Once all issues have been solved and each discipline has been completed, the entire BIM model is consolidated in the most developed phase of the project. This project consolidation process ensures that the model accurately reflects the actual building characteristics. From here, all the necessary deliverables can be generated, such as drawings, documents, reports and bills of quantities, and even augmented reality models, enabling progress from detailed planning to effective and well-documented execution.
Now that we have seen how CYPE can facilitate a simple and efficient transition to the BIM methodology, it is time to explore the advantages offered by this workflow. Let’s see how Open BIM can transform the way we work, maximising efficiency and improving quality at certain stages of the project.
Advantages of adopting the CYPE workflow in Open BIM
One of the main advantages is the gradual migration, which allows users to integrate the BIM methodology into their current methods. With tools such as CYPECAD or CYPE 3D, you can work as you always have, while integrating your models into the BIM environment.
Another key advantage is simultaneous collaboration. Open BIM makes it easy for different entities to work together on the same model, ensuring continuous updating and effective project consolidation. As a result, the synchronisation and efficiency of the workflow are significantly improved, as project stakeholders can exchange information in real-time via the Common Data Environment (CDE).
On the other hand, the phased development approach ensures that the BIM model evolves with the project, reflecting its progress and seamlessly adapting to changes. Finally, CYPE’s specialised apps clearly delineate responsibilities and comply with specific regulations, and the use of open standards allows models to be integrated into several apps without the need for custom programming.
CYPE tools to facilitate BIM methodology work

In the initial phase of any BIM project, CYPE Architecture is the solution for bringing your ideas to life. It allows you to transform a simple sketch into a detailed model, define spaces and adjust every detail. This program accompanies you throughout the entire journey, ensuring that every aspect of your design is brought to life.

Connect your Autodesk Revit project to the BIMserver.center platform using the Open BIM – Revit Plugin. This tool allows you to represent BIM models in augmented and virtual reality, control updates, manage issues, manage project participants and access a wide range of Open BIM applications, as well as other CYPE programs.

For structural design professionals, CYPECAD is the ideal tool. This solution analyses and designs building and civil work structures, considering all the possible forces and conditions, from structural weight to fire resistance.

When it comes to hydraulic systems, CYPEPLUMBING is the perfect tool. It designs and analyses plumbing systems effortlessly and brings your projects to the BIMserver.center platform in just a few clicks, using standard formats such as IFC and glTF.

Designing electrical systems has never been easier. With CYPELEC, draw diagrams and configure your electrical systems in compliance with current codes. Plus, integrate your designs into Open BIM projects and share your work on BIMserver.center seamlessly.

Designing an air conditioning system? CYPEHVAC allows you to design everything from radiators to ventilation, air conditioning and air-source heat pump systems. Benefit from the information of other BIM models to adjust each detail.

Transforming data into detailed bills of quantities is easy with Open BIM Quantities. Connect BIM models and transform them into accurate items that are ready to be turned into bills of quantities. Customise your rule of measurement criteria and optimise every aspect of your project so nothing is overlooked.
There are even more apps that will make your Open BIM workflow with CYPE easier and more efficient, discover them here!
CYPE offers an innovative and collaborative approach for implementing the BIM methodology through an Open BIM workflow. BIMserver.center facilitates the initiation and development of BIM projects, providing professionals in the industry with the necessary tools for optimising efficiency, accuracy and communication at every stage of the project.






