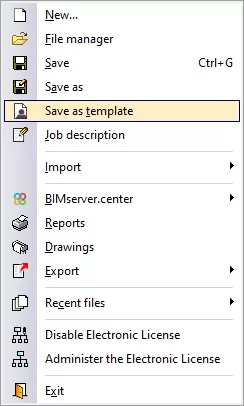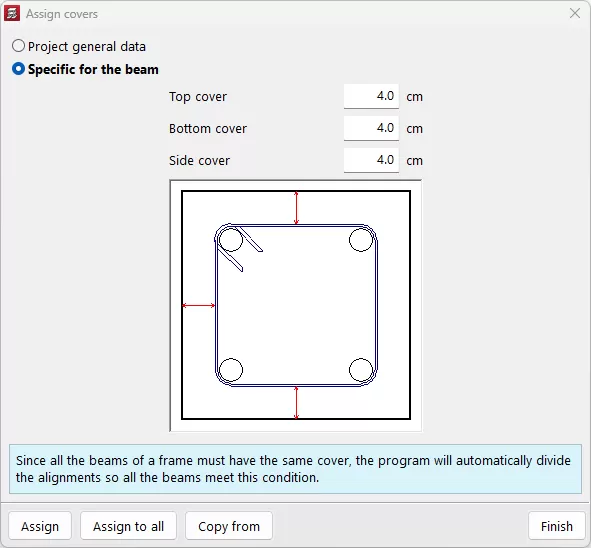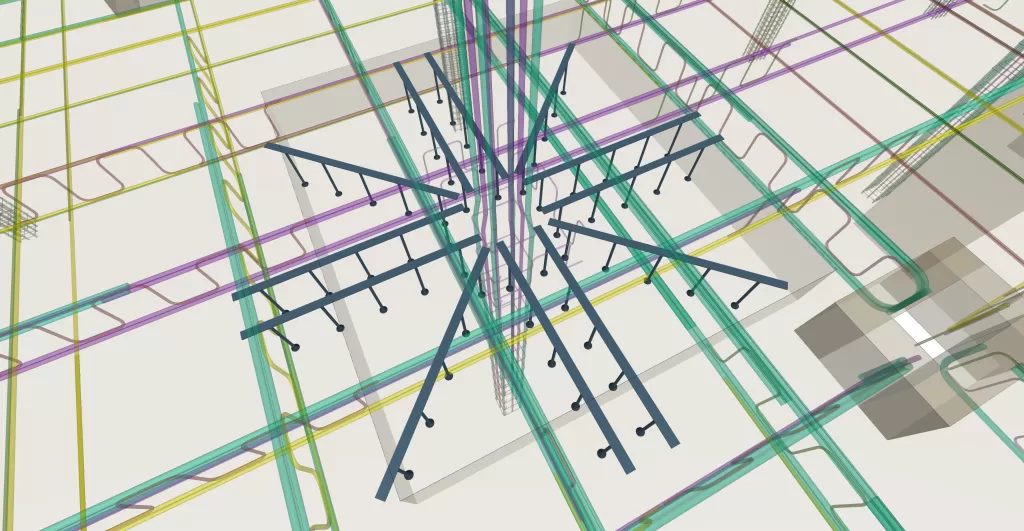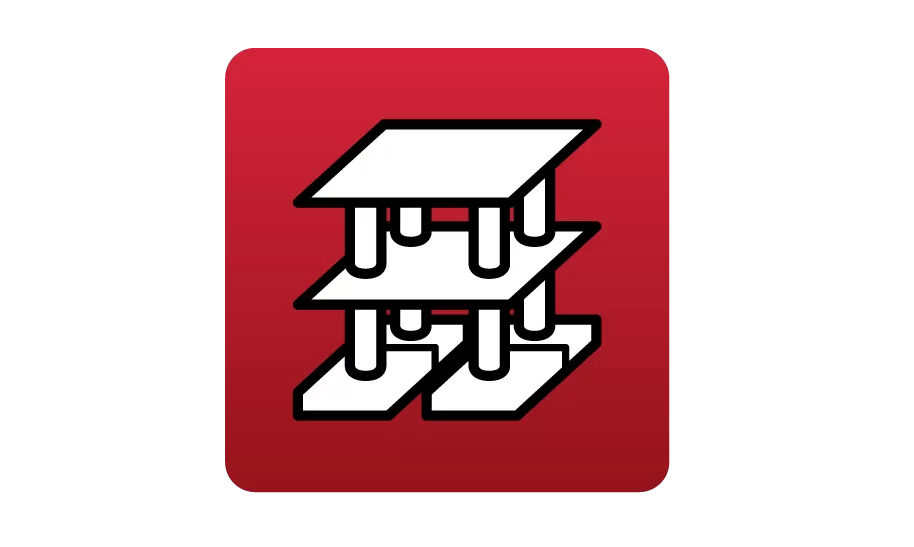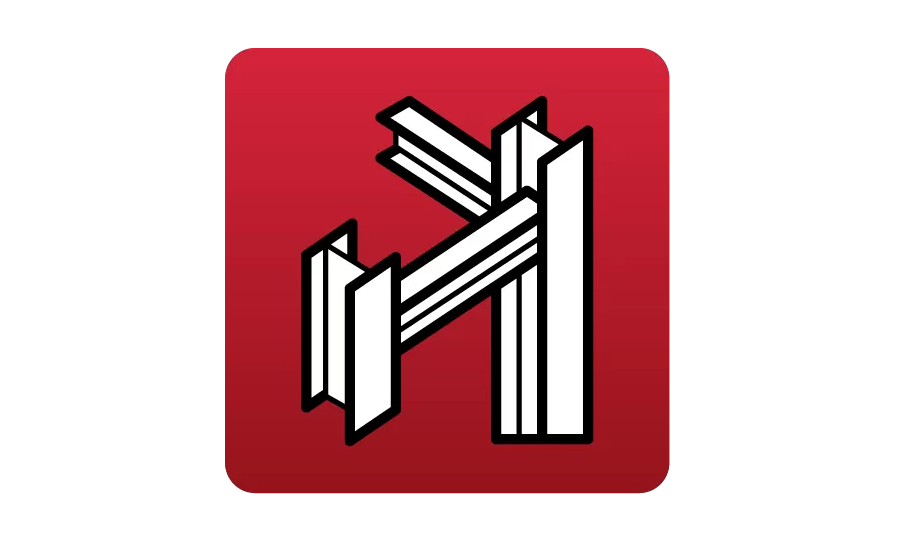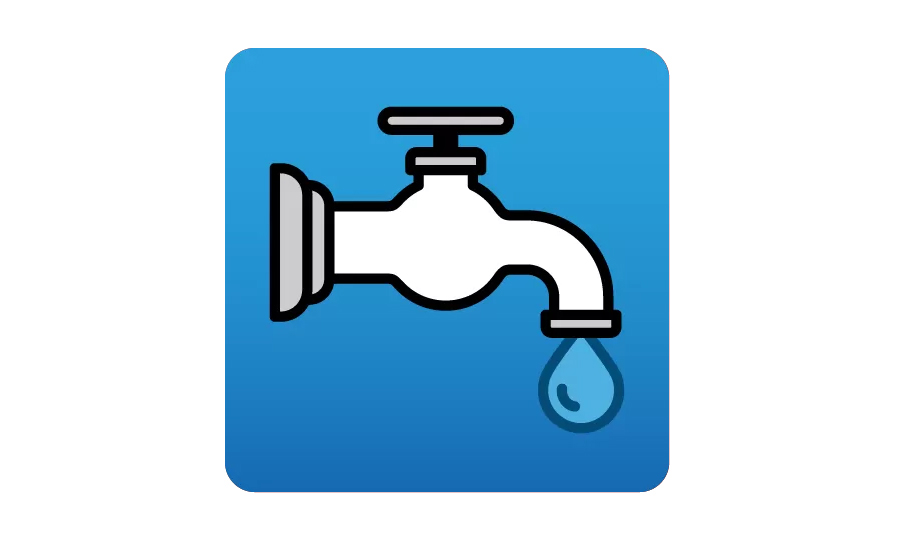
New solutions for more efficient structural design
2025.a Version
With the launch of new modules and the implementation of improvements in CYPECAD and CYPE 3D, time savings and fewer errors are achieved thanks to process automation
CYPE version 2025 has hit the market with new features in the structural area, reaffirming our commitment to the continuous improvement of professionals’ productivity in structural design through the use of our BIM software.
The new modules, such as the one that facilitates the checking of requirements for the seismic design of reinforced concrete nodes, or the improvements implemented in the programs themselves, such as CYPECAD or CYPE 3D, will save time and reduce errors, allowing for more efficient structural design.
So let’s review some of the new features that will allow us to work more efficiently when it comes to structural design.
Seismic checking of concrete nodes: at the forefront of structural safety
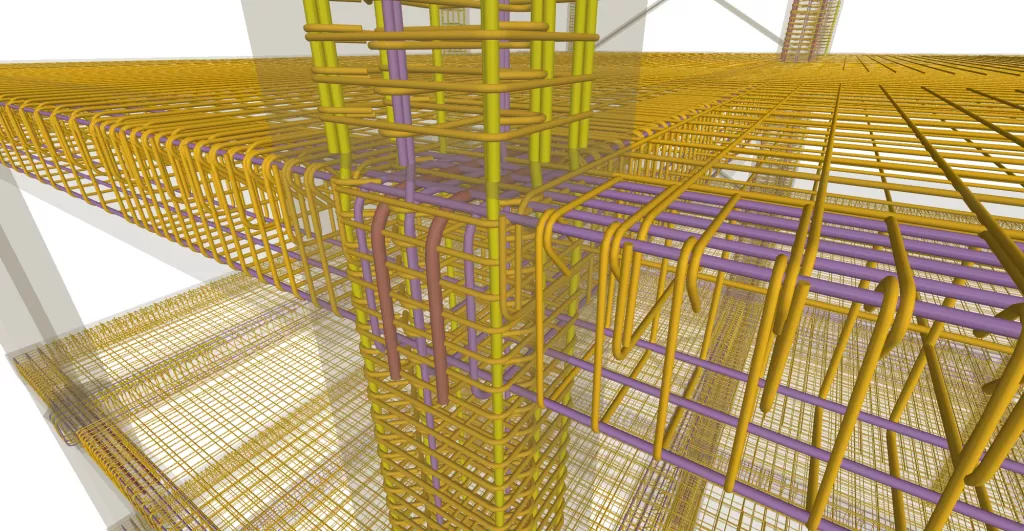
One of the most important new features in this version has been the development of a new module for checking the requirements for the seismic design of reinforced concrete nodes. This tool is particularly relevant in areas with seismic risk, where the regulatory requirements are more stringent.
Thanks to this new module, specialists will find it easier to consider this seismic safety requirement in order to redistribute loads and dissipate seismic energy.
This new solution for checking the requirements for the seismic design of reinforced concrete nodes has been adapted for compliance with the Spanish structural code ‘Código Estructural’ and the ACI 318-08; ACI 318-11; ACI 318-14; ACI 318-19 codes. These checks have also been included in Eurocode 8, NSR-10 (Colombia), NTRC-17 (Mexico) and NB 1225001-1:2020 (Bolivia) to name but a few.
Job templates: efficiency at the click of a button
Another feature included in CYPECAD is the entry of job templates, which can be used to save projects configured with their own characteristics so that they can be reused as templates. This solution is a very useful resource for professionals who have jobs in geographical areas with similar conditions and requirements (seismic acceleration, wind loads, covers, etc.), as it allows the configuration and general data to be easily reused when dealing with new projects.
This simplifies work and reduces the time spent manually configuring the settings for each project. This new feature guarantees efficiency and consistency in structural design.
Cover flexibility: adapting to each project's needs
CYPECAD version 2025.a includes the possibility of defining beam covers per frame, which will help to make more precise designs for protecting reinforcement against corrosion and fire while improving the durability of concrete and reinforcement.
As the beams can have different top, bottom and side covers depending on their needs and exposure to environmental conditions, this new feature ensures a more precise and efficient design of the concrete beams, resulting in increased safety and reduced construction costs.
The main advantages of defining beam covers per frame are as follows:
- Greater precision in structural design.
- Optimisation of reinforcement design.
- Reduced corrosion risk.
- Increased structural safety.
Predefined loads: simplifying load management
Also in line with improving productivity thanks to greater automation, with this new version CYPECAD has added the option of entering predefined loads in floor plans. Groups of loads can now be defined and named, speeding up their entry and modification.
This feature is particularly useful in complex projects with multiple loads, as the editing of a predefined load is automatically reflected in all loads in the job, thus reducing errors and saving time. All this is done efficiently and accurately.
Smart search: references in a flash
In large projects, locating a specific element can be a difficult and time-consuming task. CYPECAD has solved this problem with a reference search tool. Finding columns, walls, frames, slabs, braces and predefined loads is now a breeze.
By simply entering the reference or part of it, users can quickly navigate through the project. This is a new feature that significantly improves the users’ experience, especially in large projects.
Reinforcement and punching shear studs: copying and cost management made easy
The new version of CYPECAD also makes it easier for users to copy punching shear reinforcement from one support to another on different floors, saving both time and effort.
Furthermore, when generating the bill of quantities of the structure, the program can export the quantities of PSB® punching shear studs from Peikko, as well as generic user-defined studs. This improves the accuracy of the bill of quantities, as this connection has been established with the manufacturer.
Fire resistance in CYPE 3D
With regard to fire safety in structures, CYPE 3D has two new features.
Selecting surfaces exposed to fire in steel sections and timber bars
Selecting intumescent paints by manufacturer
CYPE 3D also allows users to view intumescent paints from manufacturers’ catalogues to verify the fire resistance of steel sections. This function is available from version 2025 a. and provides users with more accurate and up-to-date information.
At the same time, specialists can be confident that they are always working with accurate information on the properties of manufacturers’ intumescent paints, simplifying the process of selecting the right paint and ensuring that fire protection requirements are met.

The new features added to CYPECAD and CYPE 3D show our commitment to productivity, flexibility and accuracy in structural design. From advanced management of loads and coatings to seismic checking and generating detailed bills of quantities, CYPE’s global solution for structures continues to implement innovative BIM solutions to improve your workflow and develop more accurate projects.
Wait no further and benefit from these new solutions to optimise your structural projects!

